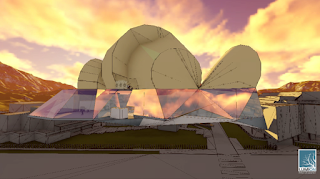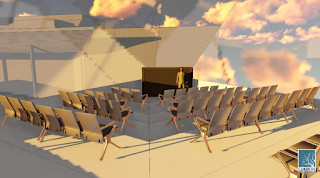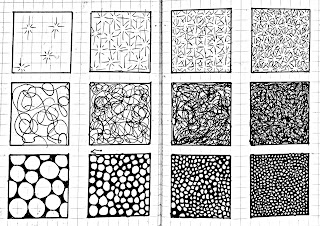Friday 22 June 2018
EXP 3 - The Architecture (Final)
Sketch Up Model -
https://3dwarehouse.sketchup.com
Lumion Model -
https://www.dropbox.com
_________________________________________________________________________________
Thursday 21 June 2018
Wednesday 20 June 2018
Tuesday 19 June 2018
Friday 1 June 2018
Wednesday 30 May 2018
Tuesday 29 May 2018
EXP 3 - Theory
Theory
The influence of technology has enabled for new unique and tangible architecture, such as Computer Aided Design (CAD) and Parametricism. Furthermore, computers have essentially allowed for convivence and expedience in the production and generation of structures.
Five Words
Tangible
Technology
Expedience
Unique
Parametricism
Article Link:
Daniel Davis, "The Next Generation of Computational Design", Date Accessed: 20th May 2018
http://www.architectmagazine.com/technology/the-nt-generation-of-computational-design_o
The influence of technology has enabled for new unique and tangible architecture, such as Computer Aided Design (CAD) and Parametricism. Furthermore, computers have essentially allowed for convivence and expedience in the production and generation of structures.
Five Words
Tangible
Technology
Expedience
Unique
Parametricism
Article Link:
Daniel Davis, "The Next Generation of Computational Design", Date Accessed: 20th May 2018
http://www.architectmagazine.com/technology/the-nt-generation-of-computational-design_o
Saturday 28 April 2018
EXP 2 - The Architecture
Concept
1
"The use of columns to
define a space"
My
final model was inspired by the above concept, further incorporating multiple
columns to define the space, creating an open and atmospheric building. This
concept is further conveyed in the detailing of the platform, also
incorporating some inspiration from "The Buddhist caves of Ajamta and
Ellora," which is multiple decorative columns to define spaces. There is
also a contrast of differing types of columns, the "traditionally"
inspired, juxtaposed again the "contemporary" columns, which further
highlights the second concept, as seen below.
Concept
2
"Each space should have
its own shape and form"
This
concept highlighted the differentiation between the two spaces. Despite the
differences between the spaces, there is a cohesiveness that binds the building
together. The two main spaces convey a transition sector that allows the viewer
to see over the landscape. The Platform section, differs and allows for people
to sit and wait. Thus differing in shape and form through the differing
columns, direction and functionality.
Platform :
Access the Lumion File Here :
https://www.dropbox.com/s/w4qixmhzz0xyf86/Architecture%201101.ls8s?dl=0
Access
the 3D Warehouses :
https://3dwarehouse.sketchup.com/model/934d2008-2fc3-401d-8509-c814714a06df/Ebony-Pritchard-z5209886-ARCH-1101-EXP-2?uploadsuccess=1
EXP 2 - Interconnections
All matter is made up of light, and matter casts shadows, and the light and shadows make a space
+
The Buddhist caves of Ajamta and Ellora inspired Doshi
The materiality and method of assembly of the building should be clear to anyone who sees it, this creates a grander sense of weight and presence
+
Drawing in natural light through forms which in turn diffuses light and creates ambiance
THE CHOSEN ARCHITECTURE
The use of columns to define a space
+
"Each space should have its own shape and form"
EXP 2 - Axionometric Sketches
Drawing in natural light through forms which in turn diffuses light and creates ambiance
The Buddhist caves of Ajamta and Ellora inspired Doshi
Each space should have its own shape and form
All matter is made up of light, and matter casts shadows, and the light and shadows make a space
The materiality and method of assembly of the building should be clear to anyone who sees it, this creates a grander sense of weight and presence
Tuesday 24 April 2018
EXP 2 - Concepts
Dead: Louis Kahn
- He establishes a hierarchy of spatial organisation in that primary spaces are often centralised, whereas secondary spaces are placed on the fringes
- Focussing on functionality whilst giving life to architecture
- The materiality and method of assembly of the building should be clear to anyone who sees it, this creates a grander sense of weight and presence
- Form did not necessarily follow the function
- "Each space should have its own shape and form"
- He juxtaposes both materials and geometry, using not only conventional materials like concrete, but also using timber in unexpected ways
- "All matter is made up of light, and matter casts shadows, and the light and shadows make a space."
- There is a relationship between servant and served spaces, whereby servant spaces like stairways and corridors facilitate the function of the served living spaces
- Emphasis placed on strong geometric forms of the building, which in turn dramatically influences its relationship to light
Living: Balkrishna Doshi
- Interrelationship between indoor and outdoor spaces
- Drawing in natural light through forms which in turn diffuses light and creates ambiance
- Traditionally geometric shapes are made to look new through materiality
- Brutalism and ruggedness of raw materials such as brick and concrete
- "Landscape is the primary architectural mediator, the ground and building are in separable."
- Relates his architecture to the history of his home country of India. Brutalist form relates to the skilled craftsmen of his culture
- Flexible rather than rigid approach to the structure
- Responding to the tropical climate of the site
- The use of columns to define a space
- The Buddhist caves of Ajamta and Ellora inspired Doshi to design the interior with circles and ellipses
- The architecture features overlapping layers and transitional areas which encourages fluid and adaptable living conditions, customary in Indian tradition
Saturday 24 March 2018
EXP 1 - The Architecture (Final)
Images
I placed my own texture "network" on the higher building on all the 'blob' shapes and varied in transparency to create the effects as shown in the below images.
_________________________________________________________________________________
Animations
Cross Section (Animation 1)
Inside View (Animation 2)
Outside View (Animation 3)
I placed my own texture "network" on the higher building on all the 'blob' shapes and varied in transparency to create the effects as shown in the below images.
_________________________________________________________________________________
Animations
Cross Section (Animation 1)
Inside View (Animation 2)
Outside View (Animation 3)
_________________________________________________________________________________
EXP 1 - The Architecture (Draft 2)
Righto, so this is my second draft of my of my model and it definitely is a much more compelling model and kinda resembles my section sketch. Honestly this took me so long to make and ive still got to put stairs in, which will probably be spiral and/or platform style stairs. You can definitely see an improvement in my software skills, so that's awesome, and the shape and structure of the model is more complex compared to the first model.
Subscribe to:
Posts (Atom)

















































